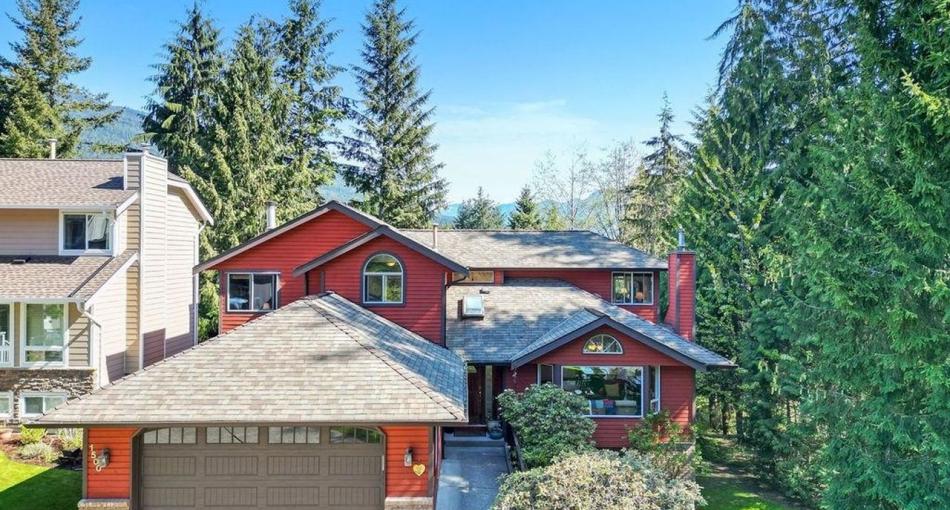1500 Theta Court, Indian River, North Vancouver
$2,698,000
SOLD
Gorgeous Deep Cove Family Home on a Beautiful Cul-de-sac
Phenomenal curb appeal from this gorgeous family home in the highly sought after Deep Cove community.
Presenting over 3,500 sf of lovingly cared for interior space, this executive home sits beautifully on one of the largest lots in the area.
Perfection for families at the end of a cul-de-sac with a neighbor on only one side, surrounded by greenery providing exceptional privacy and tranquility.
A soaring foyer welcomes you directly into the elegant and bright living room with it's vaulted ceilings and large windows, cozy gas fireplace, and serene outlook to the forest and trails beyond.
Well-appointed kitchen with coveted 4 beds up and a fully finished lower level that could potentially be suited if desired.
Nearly 500 sf of deck space directly off kitchen perfect for alfresco dining and entertaining with an over-sized and flat backyard with patio off the lower level.
An attached double garage, large rec room, and freshly painted interior complete this very special home.
Just steps to Dorothy Lynas Elementary (French Immersion) and only a short stroll to shopping at Parkgate Village, St. Pius X Elementary, Deep Cove and all of the incredible recreational amenities this amazing locale offers.
An absolute stand out, welcome home to 1500 Theta Court!
Listed by RE/MAX Crest Realty
Features
| MLS®: | R2880268 |
| Type: | House |
| Bedrooms: | 5 |
| Bathrooms: | 4 |
| Square Feet: | 3,565 sqft |
| Lot Size: | 8,956 sqft |
| Frontage: | 69.00 ft |
| Depth: | 157.00 ft |
| Full Baths: | 3 |
| Half Baths: | 1 |
| Taxes: | $7,967.43 |
| Parking: | Double Garage + Large Driveway |
| Storage: | Yes |
| Fireplaces: | 3 |
| Balcony/Patio: | Yes, multiple |
| View: | Seymour mountain and forest |
| Basement: | Full,Fully Finished,Separate Entry |
| Storeys: | 3 |
| Year Built: | 1988 |
| Style: | 2 Storey w/Bsmt. |
Dimensions
| Family Room: | 17'1 x 13'6 |
| Kitchen: | 18'2 x 11'1 |
| Dining Room: | 10'9 x 13'2 |
| Living Room: | 18'2 x 15'8 |
| Foyer: | 6'6 x 8' |
| Den: | 10' x 11'6 |
| Primary Bedroom: | 13'11 x 15'1 |
| 2nd Bedroom: | 11' x 9'7 |
| 3rd Bedroom: | 10' x 11'3 |
| 4th Bedroom: | 10' x 11'4 |
| 5th Bedroom (Lower): | 13'7 x 8'7 |
| Rec Room: | 17'7 x 24'5 |
| Family Room (Lower): | 13'7 x 8'7 |
| Storage (1): | 13'11 x 13'2 |
| Storage (2): | 13'10' x 3'11 |
Inquire about this property














































































